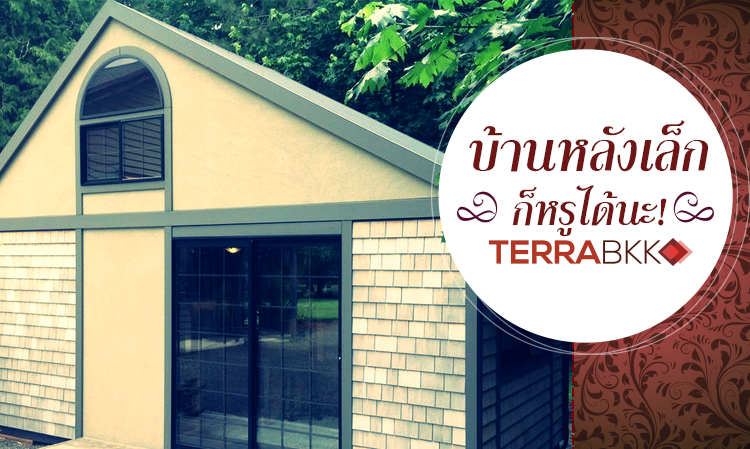This House May Be Small, But You Have To See To Believe How Luxurious It Is Inside
If you’re in the market to become a homeowner but the prices are just too high, you might be interested in getting yourself a tiny house. And, remember, just because it’s small doesn’t mean it can’t be luxurious. Designer Chris Heininge has found a way to turn 280 square feet into a beautiful safe haven equipped with everything from a kitchen and bathroom to a second story bedroom.
Outside – Front View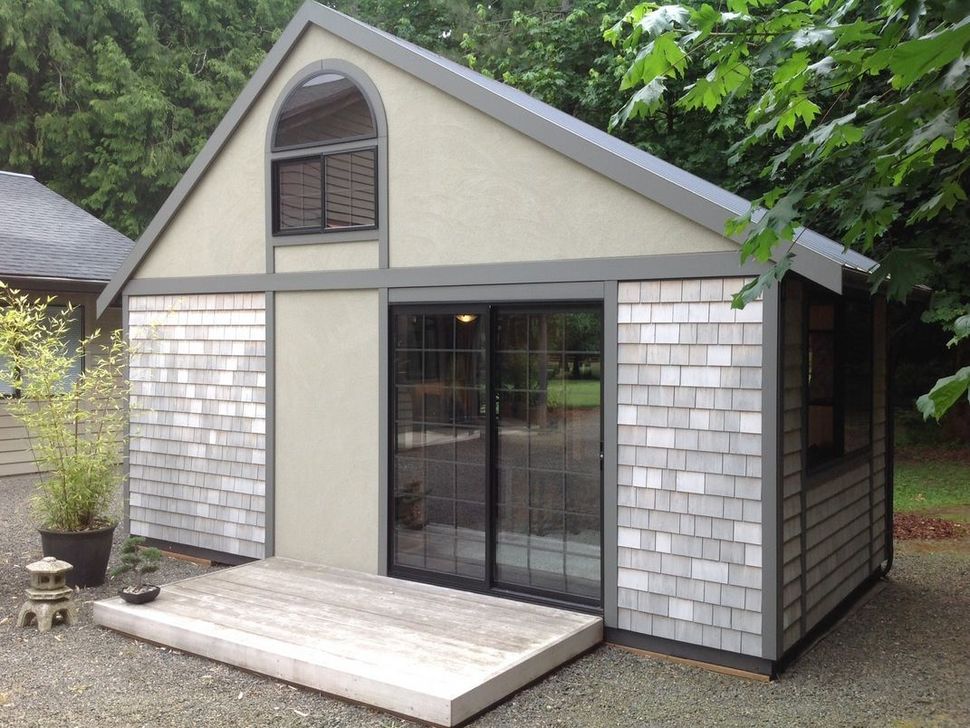 Stairway to the Loft : Includes ample storage space (every step is a drawer/cabinet) and an electric fireplace.
Stairway to the Loft : Includes ample storage space (every step is a drawer/cabinet) and an electric fireplace.
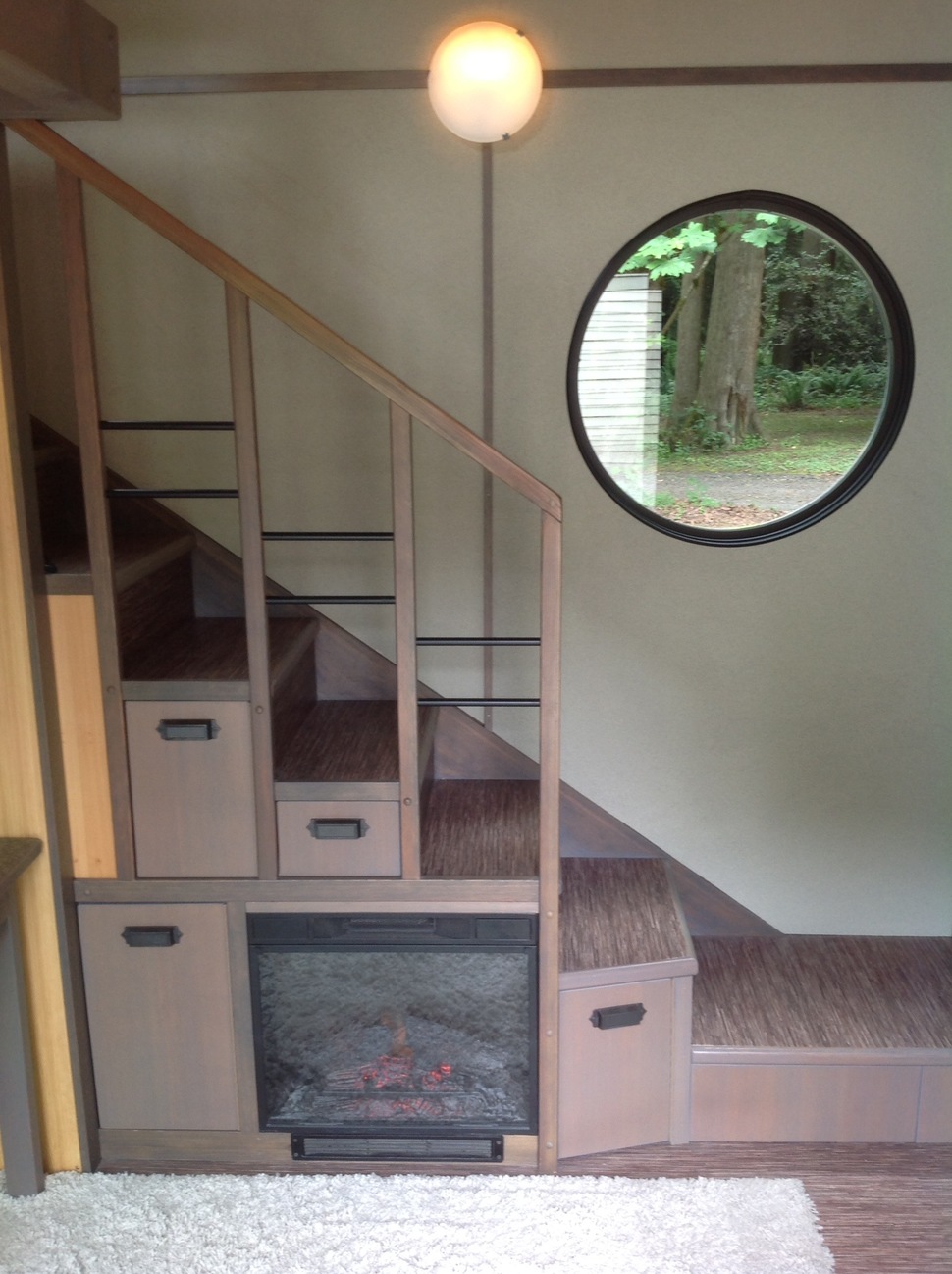 A Sleeping Loft You Can Stand Up In : Designed to fit a queen size bed.
A Sleeping Loft You Can Stand Up In : Designed to fit a queen size bed.
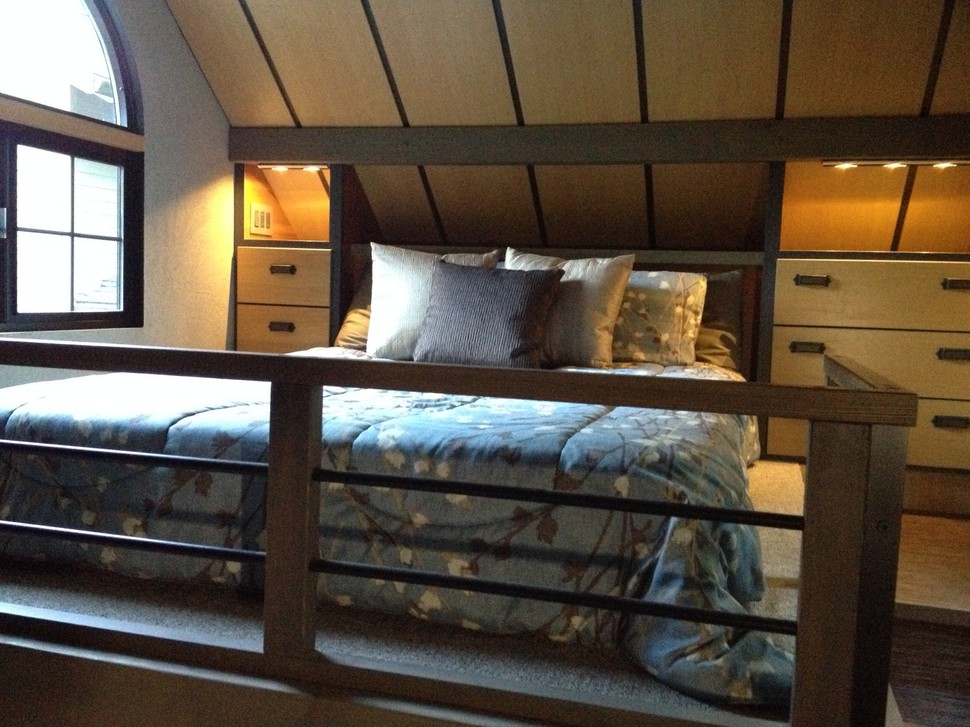 Kitchen : Includes all new appliances – flat-screen TV, DVD player, microwave/oven, glass-top stove, mini-fridge, etc.
Kitchen : Includes all new appliances – flat-screen TV, DVD player, microwave/oven, glass-top stove, mini-fridge, etc.
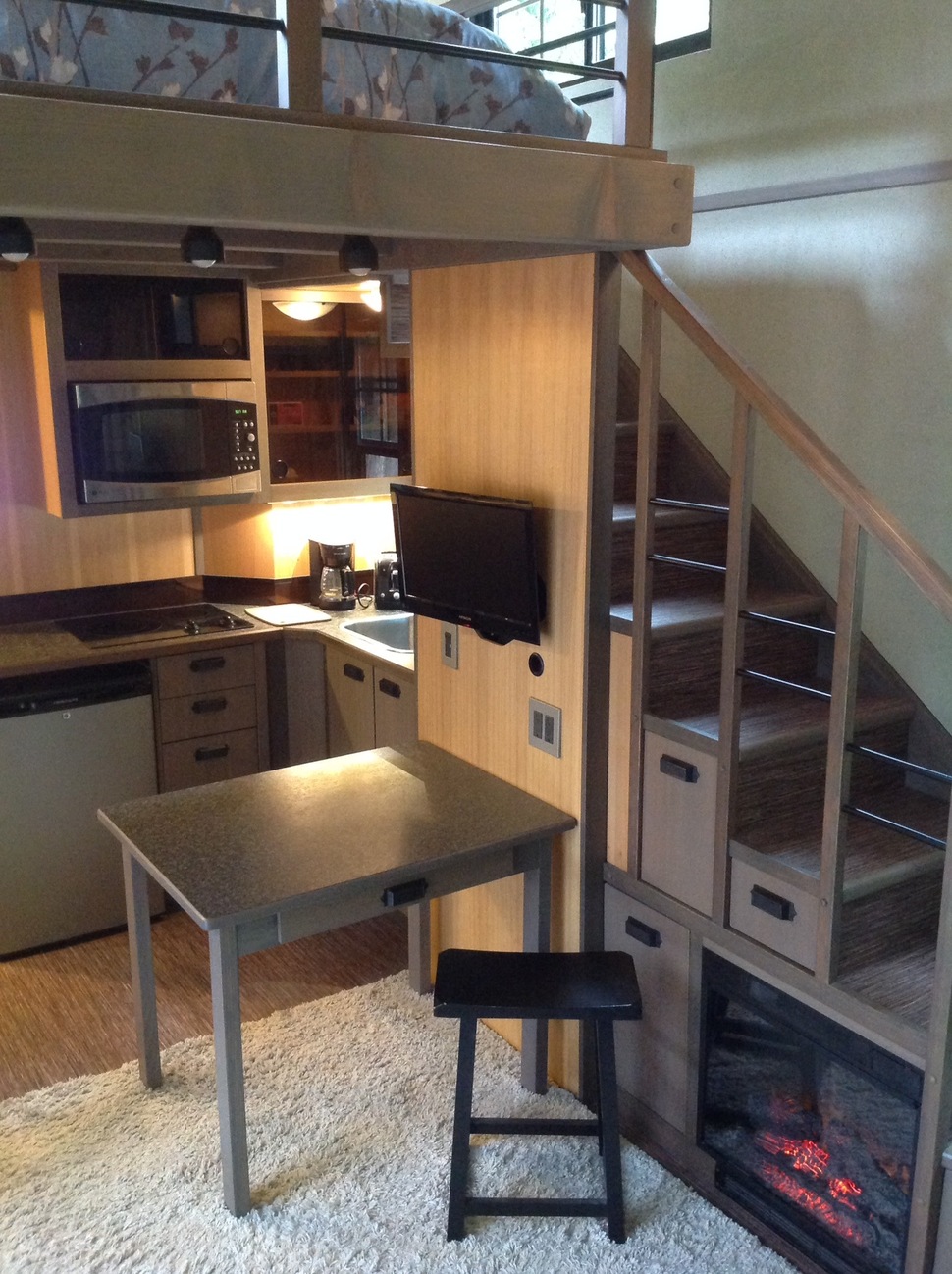 LED light bulbs are situated throughout the house, in addition to the large glass windows letting in natural light.
LED light bulbs are situated throughout the house, in addition to the large glass windows letting in natural light.
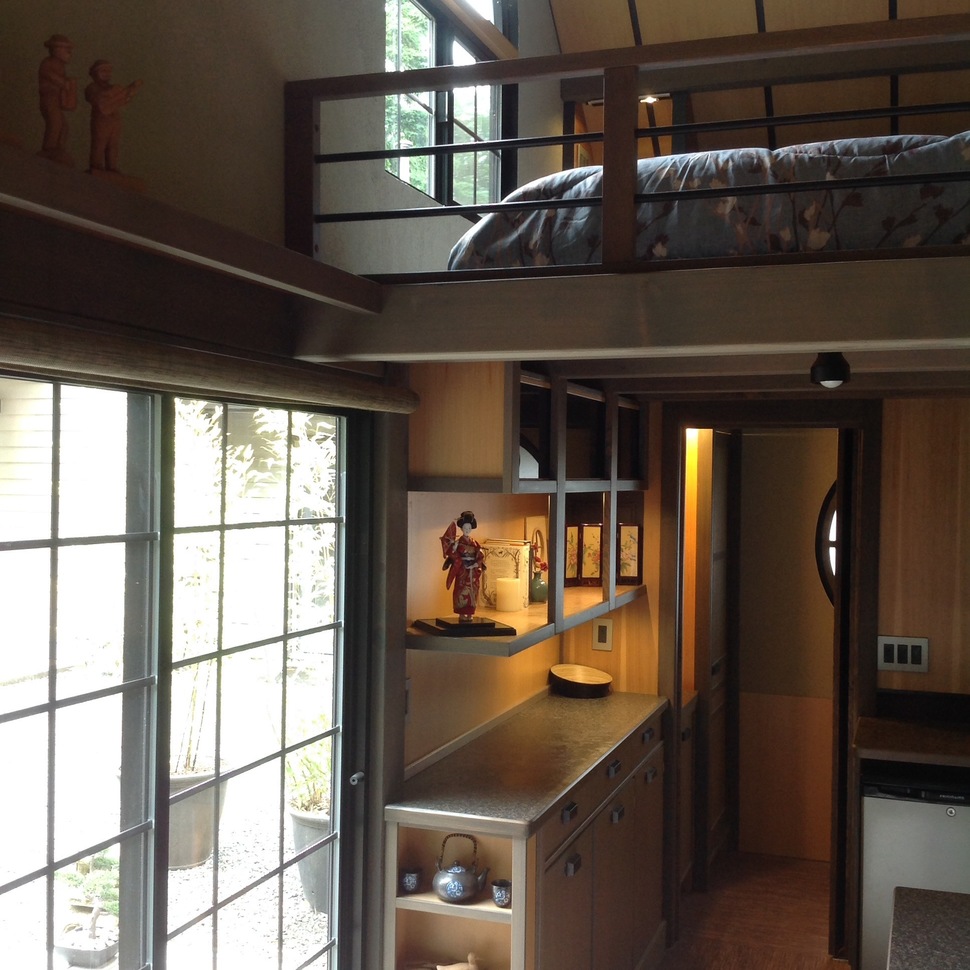 Bathroom : Includes a large closet which can be replaced with a washer/dryer.
Bathroom : Includes a large closet which can be replaced with a washer/dryer.
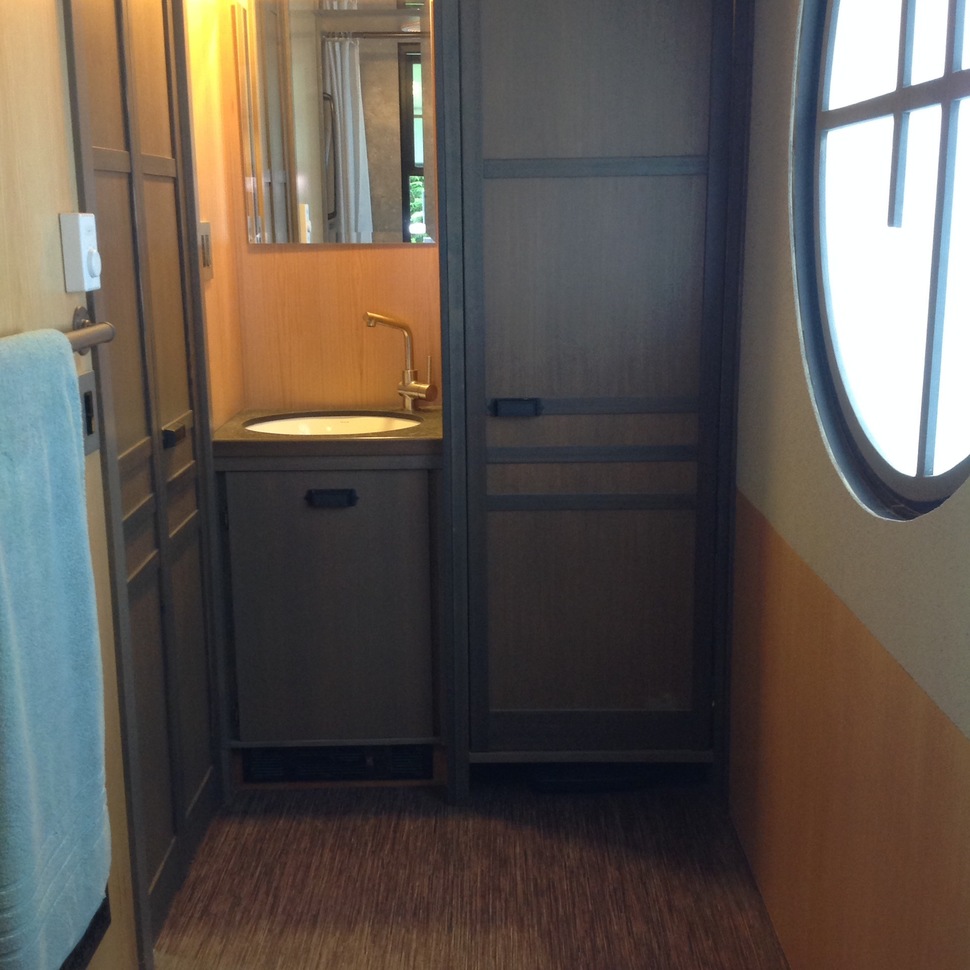 Full-size Jacuzzi Bathtub and Shower : Includes more shelving space and a water-saving toilet.
Full-size Jacuzzi Bathtub and Shower : Includes more shelving space and a water-saving toilet.
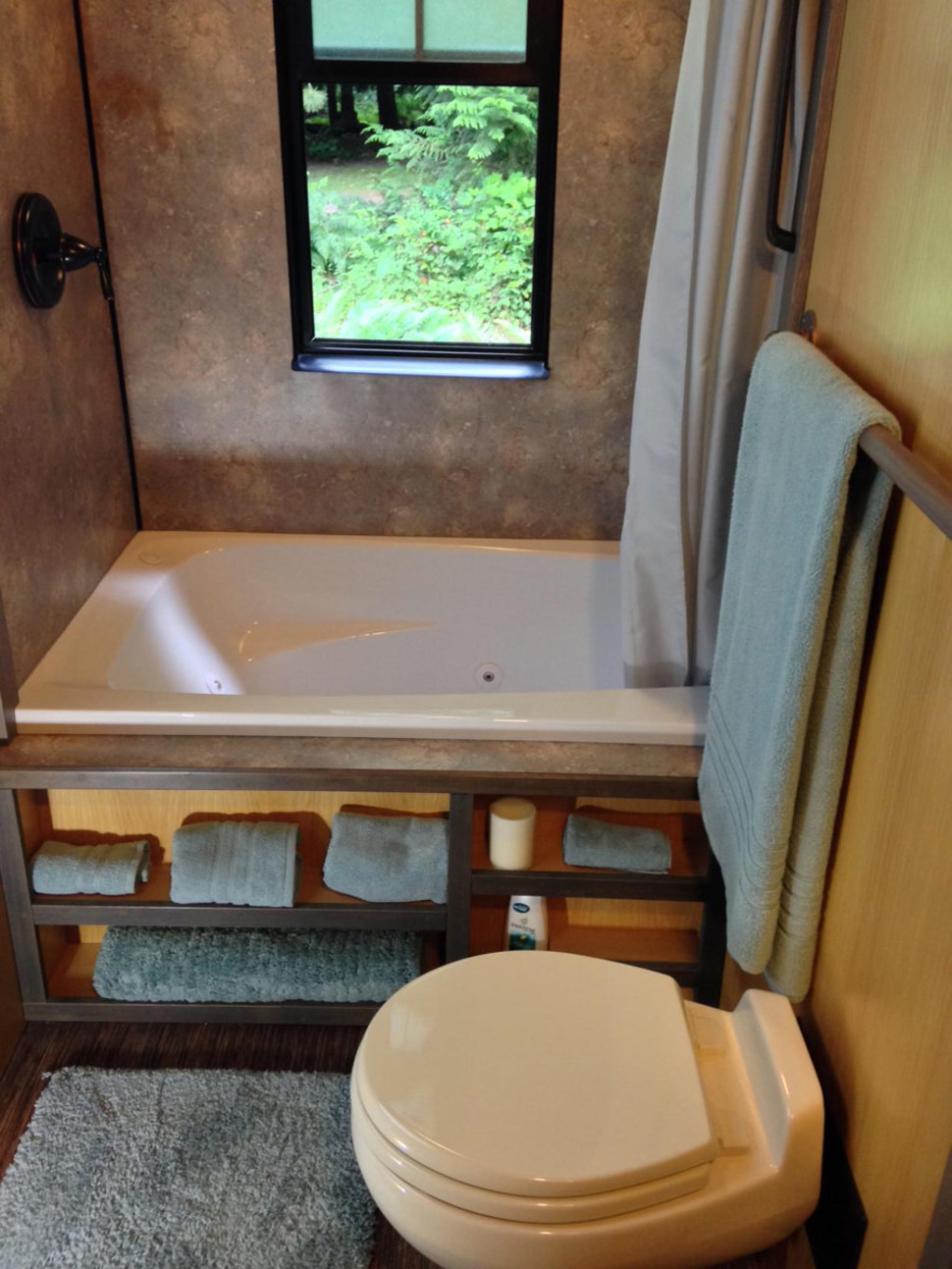 Outside – Side/Roof View : The whole house can fit on a 20′ flatbed trailer and its unique roof design makes it easy to remove the ceiling panels and fold down the upper walls, for easy mobility on the highway.
Outside – Side/Roof View : The whole house can fit on a 20′ flatbed trailer and its unique roof design makes it easy to remove the ceiling panels and fold down the upper walls, for easy mobility on the highway.
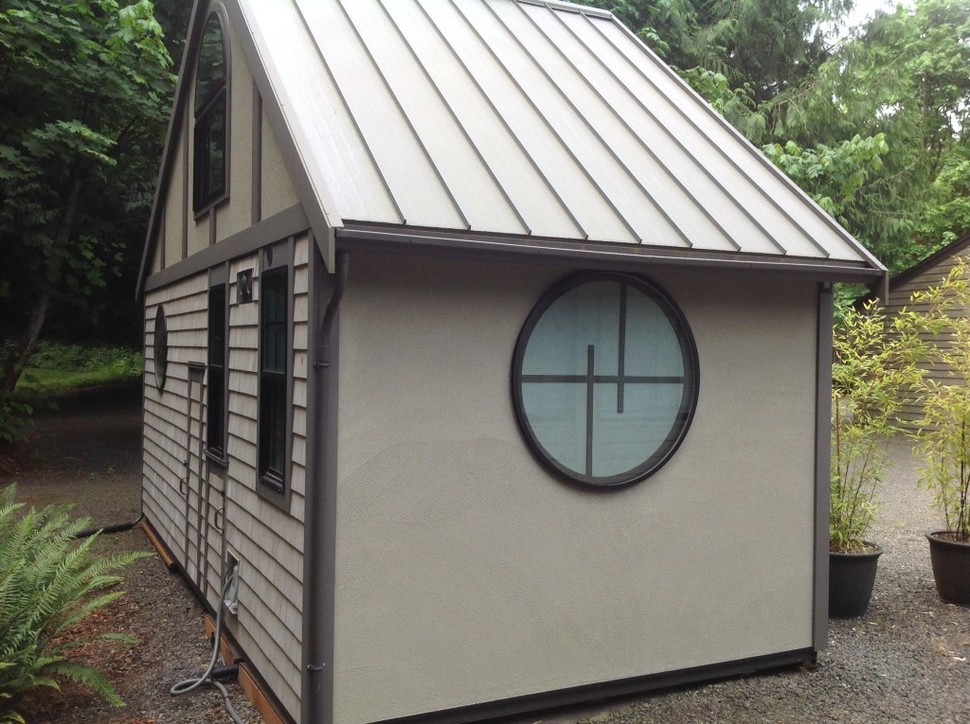 Floor Plans
Floor Plans
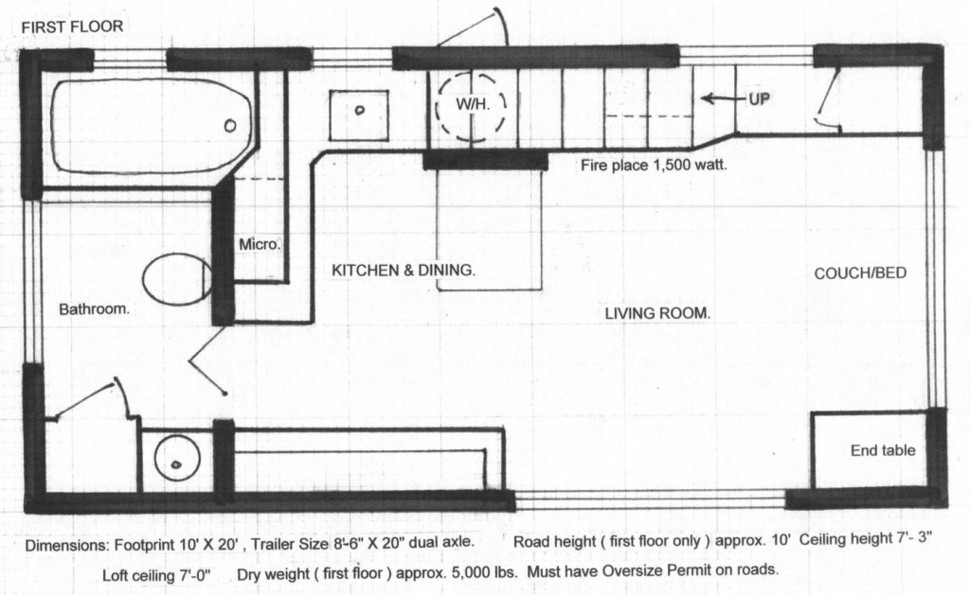
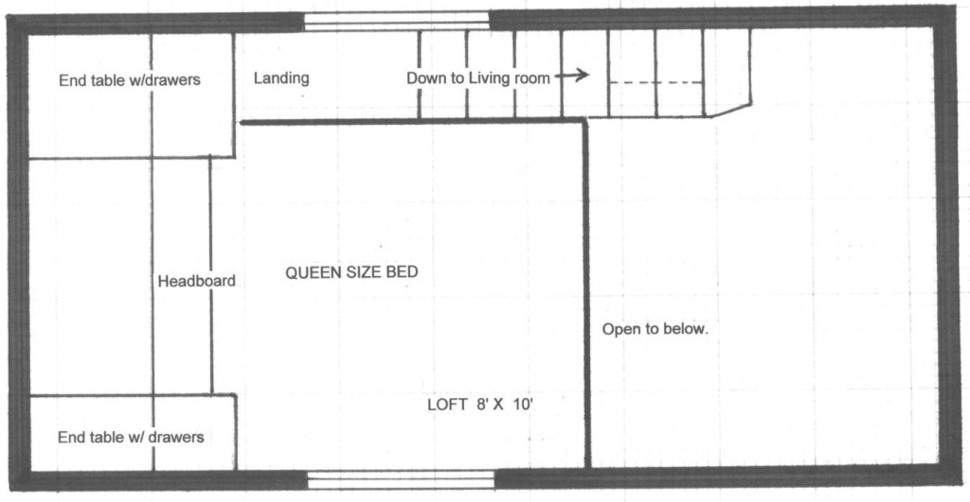 If you can believe it, this house (including all the amenities) costs only $70,000. For more information, check out Heininge’s website.
Source : architecturendesign.net
If you can believe it, this house (including all the amenities) costs only $70,000. For more information, check out Heininge’s website.
Source : architecturendesign.net
Discussion
Follow breaking news Investment property articles on Facebook, click here.
