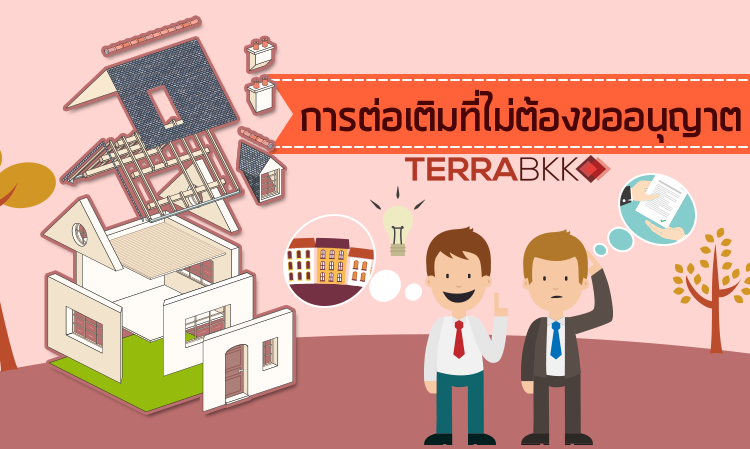The addition works that require no permit
Nowadays, many people prefers to buy second hand building or home for renovation or alternation as it is more convenient than buying a brand new home. Moreover, an experienced professional should be sought for either architectural plan adjustment or additional construction works to engage the renovation. This building is located on Soi Chaengwattana 32, it was renovated from the abandoned into a modern style building.
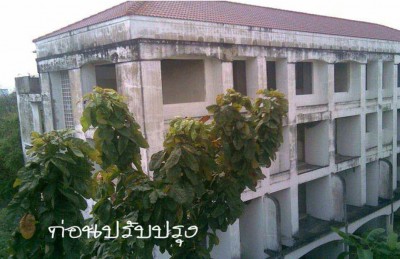
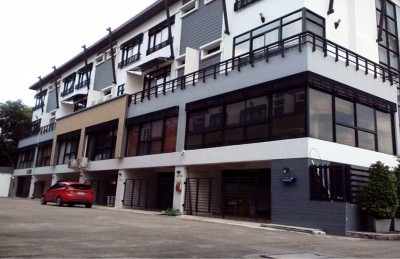
Generally people renovates an old house into a new one but someone prefer to make a new into an old style house, or vintage house. For an instance, this is brand new house in Laddawan Ratchaphruek project, it was built to be a classic old house similarly to Vimanmek mansion.
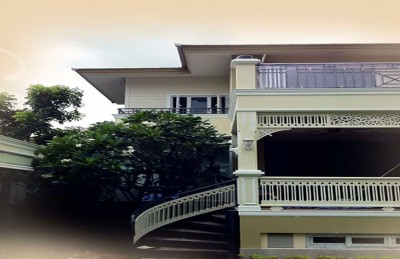
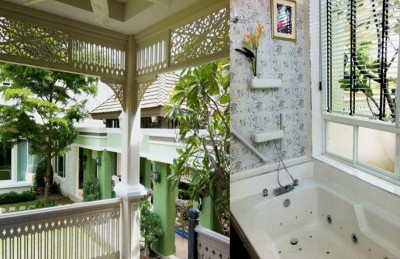
- Reduction or expansion of the area of any floor either less or more for not over than 5 square meter in total without reduction or addition of the pillar or beam
- Reduction or expansion of the area of the roof top either less or more for not over than 5 square meter in total withoutreduction or addition of the pillar or beam
- alteration of building structure for instance beam, pillar etc. by using the same existing size and quantity of materials except the alteration of building structure where it is the reinforced or ferro-concrete or structural steel.
- Alteration of the non-building structure such as tile, door, window etc. by using the same existing material or other material that shall not over 10% load to whichever part of the existing building structure
- Alteration, addition, increasing, reducing or expanding form, shape, proportion, loading, area of any portions of the non-building structure (such as tile, door, window etc.) in which shall not over 10% load to whichever part of the existing building structure
Other alteration works of the house or commercial building etc. where they require the consent by regulation prior to carry out the works from the relevant municipal office or government body are those other than no-consent required as prescribed. The majority is that the addition or alteration works of the accommodation or building that make changes to its existence either increasing or reducing the area from 5 square meter and above.
The set back of the additional works of the building- An accommodation for living shall be surrounded by space for not less than 30% of the total area of land. In case of the addition works, this shall be inspected prior to carry on addition works if it would lessen the space surrounded the building than what stipulated by the regulation or not.
- The enclosing wall should be located from the boundary for not less than 50 centimeter and the enclosing wall shall not exceed 15 meters high. If the construction is fit exactly onto the boundary edge, a written consent must be approved by the neighbor.
- If the height of the house is not over 9 meters, wall or balcony must be located for not less than 2 meters form the boundary. If the height of the house is 9-23 meters, the wall or balcony must be located for not less than 3 meters from the boundary.
- A town house must have a clear distance at the back for not less than 2 meters and the clear distance in front of the house must be at least 3 meters. As mentioned above, if those are not comply the regulation, the authority shall make an order to modify the contravened works or both imprisonment and fine, and shall be subject to daily fine for not exceed 10,000 baht through the continuing of contravention until the amendment meet the compliance.
The prevention of the subsidence and cracking , the important factor is the one who engaging the additional works must understand thoroughly to the foundation whether or not it must be erected or is he just one the team who was observed the way the work was carried on as if he understand about the foundation, he will know whether or not that area can be erected. Because it might be too narrow to make a solid structure to prevent the subsidence as the area is too small to put on a strength foundation and cannot prevent the subsidence. A sufficient strength foundation column should be long so as to allow the small foundation pile, like hexagon concrete foundation piles with 6 meters long per base will do the job at the certain level. Nevertheless, the subsidence still undergo due to the length of the remake pile foundation, is unlike the pile foundation length of the house where uneven of the pile length plus a different time when the work is engaged, unevenly subsidence shall undergo.
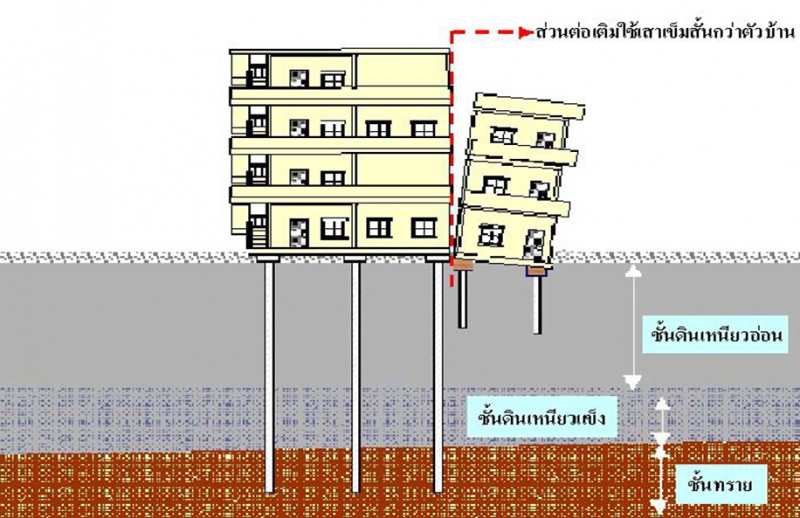
People who buys a housing development or a town house usually prefers to engage house, kitchen, garage extensions or balcony but a big worry is subsidence. First, what should be known is that every type of structures when bearing loads, subsidence undergo less or more depending on the piles that bear the load at certain soil layer. The soil layer that caused minimal shrinkage is sand layer in which differentiate subject to the area, in Bangkok a sand layer will be 19-25 meters beneath the ground. Some area is 5 meter beneath and some is a bedrock where no piling is required. There are various type of house extensions as mentioned above. A hexagon pile foundation 6 inches size with 3-6 meter length will do the job for the minor works. A large structure will require bored piling
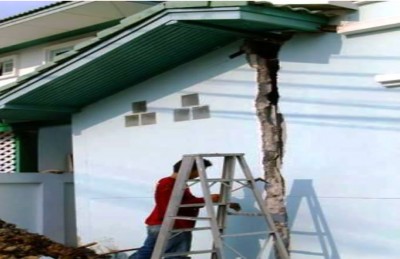
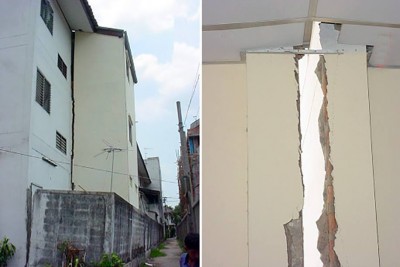
Apart from isolating the structure of the addition works, a new and existing structure should be isolated from one another. The structure must be absolute independent from one another in order to prevent the uneven sinking of the structure. Structure works must be carried out by the professional because the damage does not run on the house or property only. It might be in danger with those who occupy in the house or building as well. Consequently a qualified contractor who specialize in the structure is a major concern not the lowest price wise.
 อาคารประเภทต่างๆ ตาม พรบ. ผังเมือง
พรบ. ควบคุมอาคาร คือข้อกำหนดในการสร้างอาคารประเภทต่างๆ ในแต่ละพื้นที่ โดยในปัจจุบันมีสิ่งปลูกสร้างใหม่ๆ เกิดขึ้นมากมาย จึงต้องมีการกำหนดประเภทเพื่อการขออนุญาตก่อสร้างลงไปให้ชัดเจน เพื่อความสอดคล้องกับรูปแบบการวางผังเมือง ในการลงทุนกับอสังหาริมทรัพย์ ...
อาคารประเภทต่างๆ ตาม พรบ. ผังเมือง
พรบ. ควบคุมอาคาร คือข้อกำหนดในการสร้างอาคารประเภทต่างๆ ในแต่ละพื้นที่ โดยในปัจจุบันมีสิ่งปลูกสร้างใหม่ๆ เกิดขึ้นมากมาย จึงต้องมีการกำหนดประเภทเพื่อการขออนุญาตก่อสร้างลงไปให้ชัดเจน เพื่อความสอดคล้องกับรูปแบบการวางผังเมือง ในการลงทุนกับอสังหาริมทรัพย์ ...
 ยื่นขอก่อสร้างบ้าน
ในการสร้างบ้านหนึ่งหลังต้องมีการแจ้งกับทางกรมโยธาธิการและการผังเมืองที่อยู่ในพื้นที่ เพื่อขออนุญาตปลูกสร้างและขอเลขที่บ้านหรือเลขที่อาคารต่อไป โดยจะต้องมีการเสนอแปลนบ้านที่สอดคล้องกับกฎหมาย รวมทั้งต้องไม่สร้างบนพื้นที่ต้องห้าม เช่นสร้างคร่อมทางสาธารณประโยชน์ ที่ดินของหลวง...
ยื่นขอก่อสร้างบ้าน
ในการสร้างบ้านหนึ่งหลังต้องมีการแจ้งกับทางกรมโยธาธิการและการผังเมืองที่อยู่ในพื้นที่ เพื่อขออนุญาตปลูกสร้างและขอเลขที่บ้านหรือเลขที่อาคารต่อไป โดยจะต้องมีการเสนอแปลนบ้านที่สอดคล้องกับกฎหมาย รวมทั้งต้องไม่สร้างบนพื้นที่ต้องห้าม เช่นสร้างคร่อมทางสาธารณประโยชน์ ที่ดินของหลวง...
 ยื่นขอรื้อถอน เคลื่อนย้าย ดัดแปลงอาคาร
พรบ. อาคารและการผังเมือง มีไว้เพื่อสร้างความเป็นระเบียบให้กับเส้นทางและสิ่งปลูกสร้างในเมืองนั้นๆ อาคารใดก็ตามที่จะเกิดขึ้นในท้องที่ต้องสอดคล้องและมีความเหมาะสมกับผังเมืองที่กำหนดไว้ เพื่อให้เป็นไปอย่างเรียบร้อยไม่สับสน กฎหมายอาคารระบุให้มีการยื่นเสนอแบบแปลนก่อนก่อสร้าง ศึกษาเพิ่มเติมได้จาก ...
ยื่นขอรื้อถอน เคลื่อนย้าย ดัดแปลงอาคาร
พรบ. อาคารและการผังเมือง มีไว้เพื่อสร้างความเป็นระเบียบให้กับเส้นทางและสิ่งปลูกสร้างในเมืองนั้นๆ อาคารใดก็ตามที่จะเกิดขึ้นในท้องที่ต้องสอดคล้องและมีความเหมาะสมกับผังเมืองที่กำหนดไว้ เพื่อให้เป็นไปอย่างเรียบร้อยไม่สับสน กฎหมายอาคารระบุให้มีการยื่นเสนอแบบแปลนก่อนก่อสร้าง ศึกษาเพิ่มเติมได้จาก ...
Courtesy of : Panakaj : oknation.net/blog/homemaker
Email : panakaj2012@hotmail.com facebook.com/designrenovateสามารถติดตามข้อมูลข่าวสารอสังหาริมทรัพย์ เพิ่มเติมได้ที่ : www.TerraBKK.com
Facebook : TerraBKK Facebook
Google+ : TerraBKK Google+
Twitter : TerraBKK Twitter
