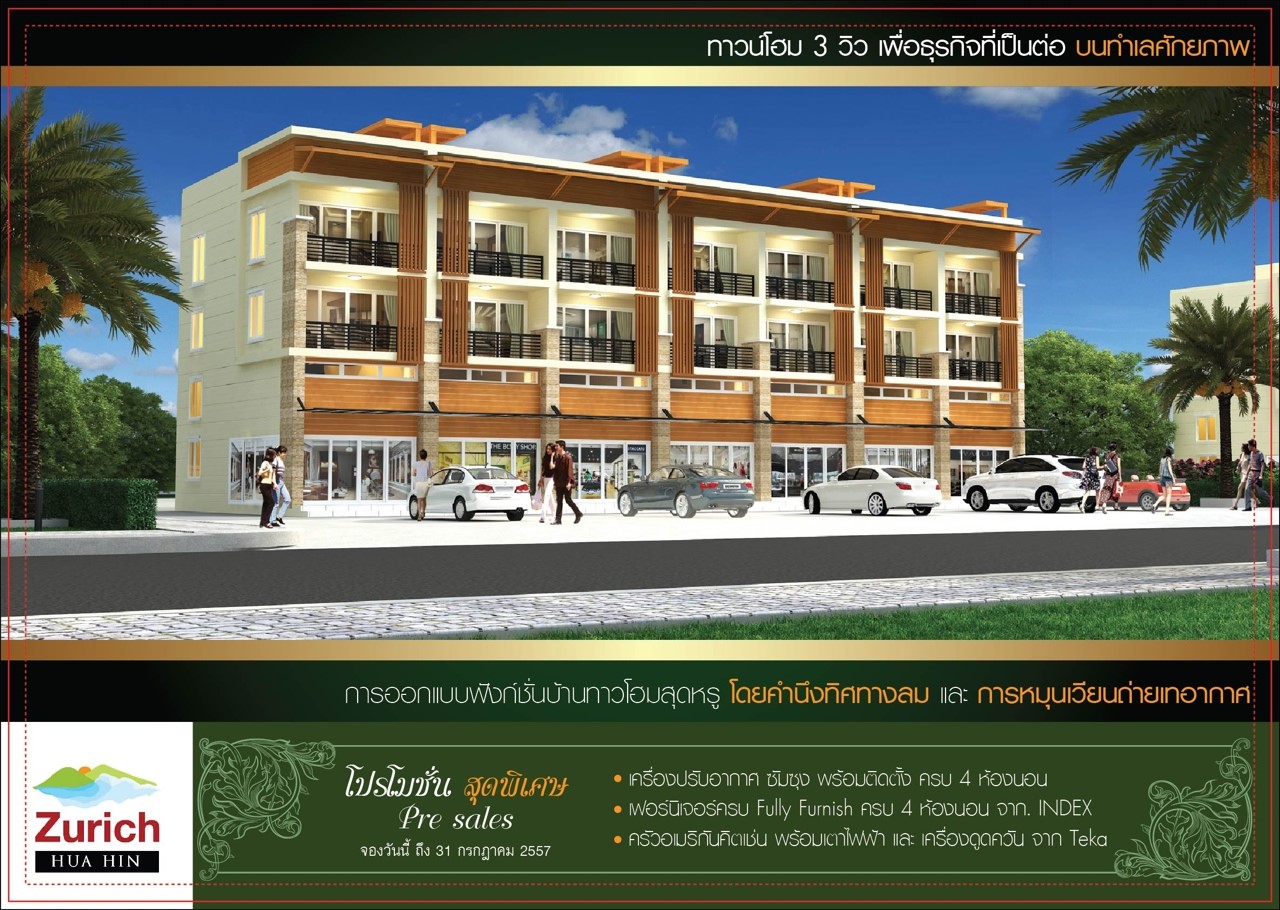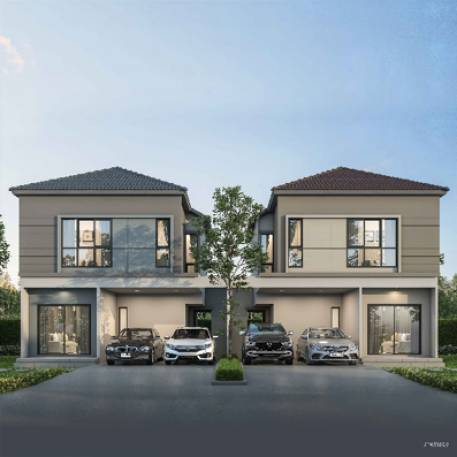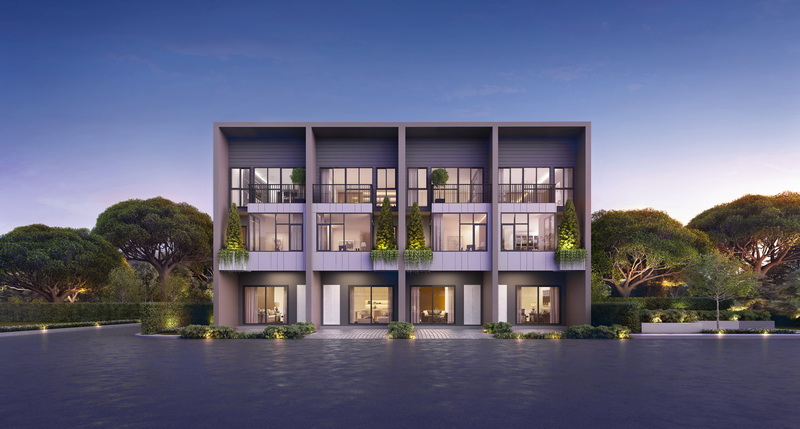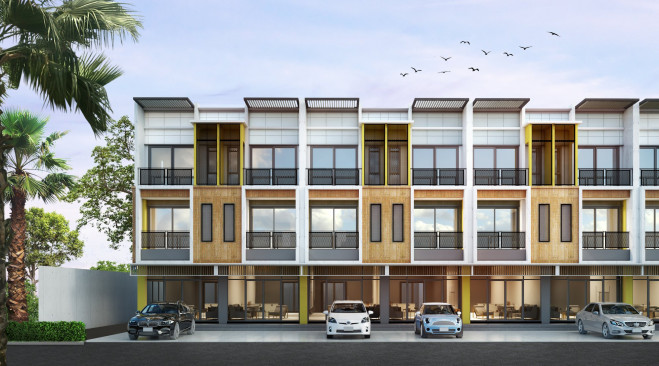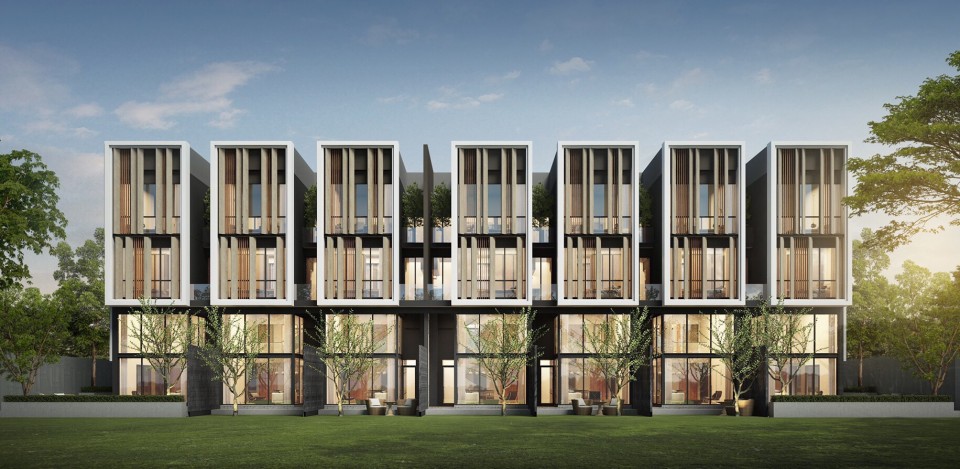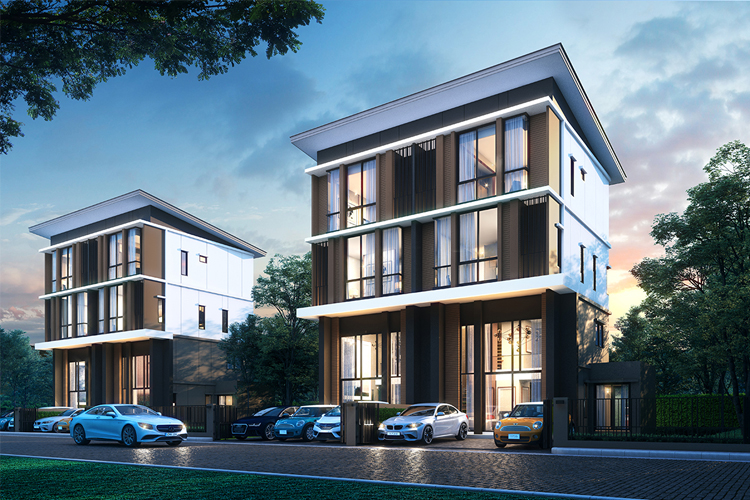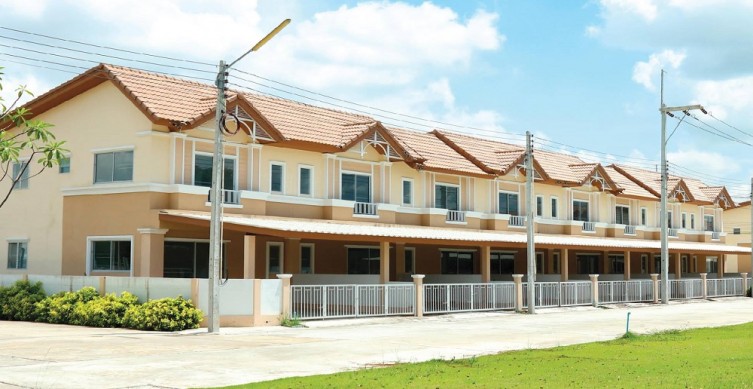Zurich Hua Hin-Khao Tao
Highlights
Property Type
TownhouseProject area
Floors
3.5 floor(s)| Property Type | : Townhouse |
|---|---|
| Developer | : |
| Project area | : |
| Locations | : Nong Kae Hua Hin PRACHUAP KHIRI KHAN |
| Floors | : 3.5 floor(s) |
|---|---|
| Finish date | : n/a |
| มูลค่าโครงการ | : n/a |
Project Detail
1.Size of the building: 5 meters-wide and 12 meter-long, including individual backyard for 2.8 meters and free front space of 4 meters for car parking (each unit)
2.3.5 floors plus mezzanine and rooftop
3.First and second floor are 5.4m-height each and Third floor is 2.7 m.-height
4.Glass doors with white aluminum-framed for every floors
5.Terrace for every floor is 1.3m-width along the building
6.High back wall 3 meters-thick modern style
7.Tiles flooring for backyard shelter’s area
8.4 bedrooms: 5 x 4 for 3 bedrooms and 3.8 x 4 for 1 bedroom
9.3 bathrooms: 1.3 x 2.3 for 1 bathroom (first floor) and 1.5 x 4 for 2 bathroom (2nd and 3rd floor)
10.Stairs: solid wood floor, using Takianthong wood or equivalent, Width: 1.3 meters with wooden handrails
11.Lightings are included (using Panasonic light bulbs)
12.2 power points for each bedroom (using Panasonic)
13.Included TV system installation and 1 connection point in each room
14.1 outdoor taps for car washing (front) and 2 taps for other general purposes (backyard)
15.Parking space (front) is polished and sloped
More detail
